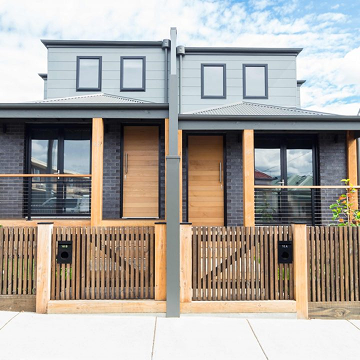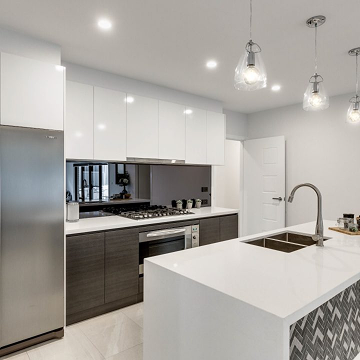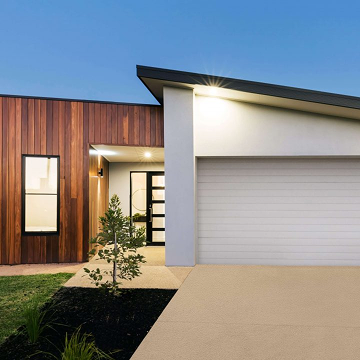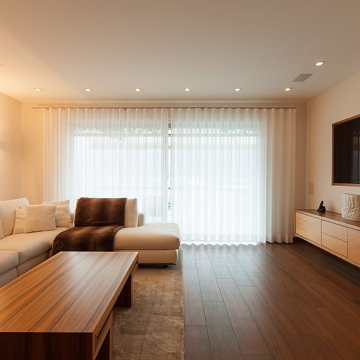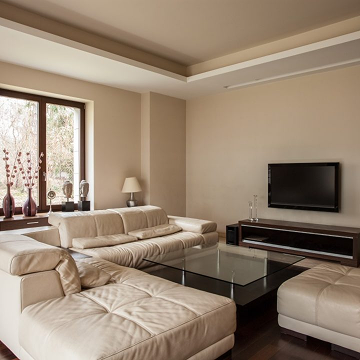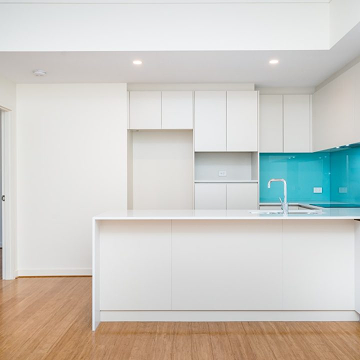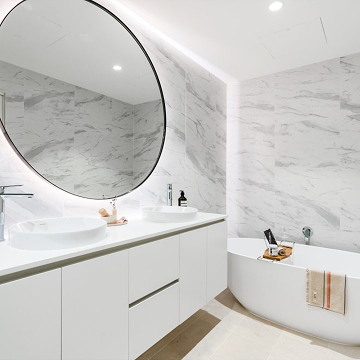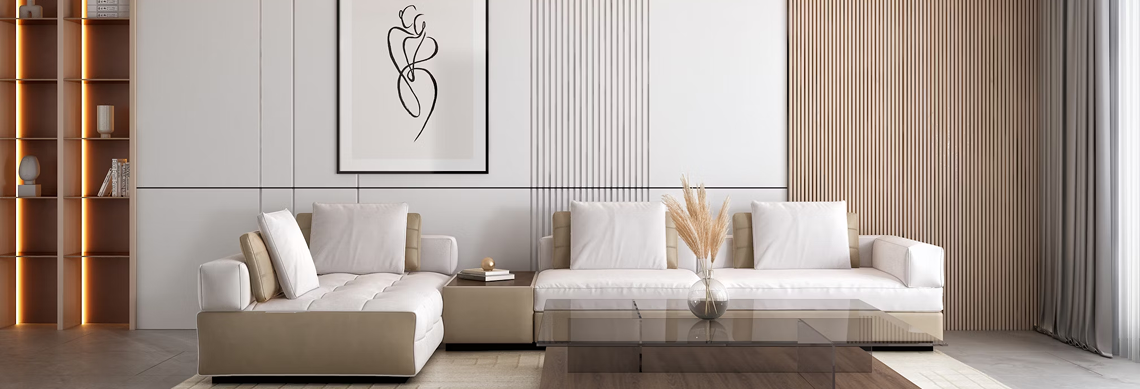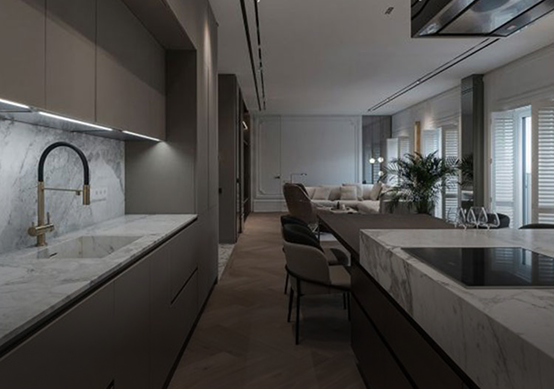Design beyond imagination
About US
From design to delivery, we create homes that reflect your style, needs, and aspirations.

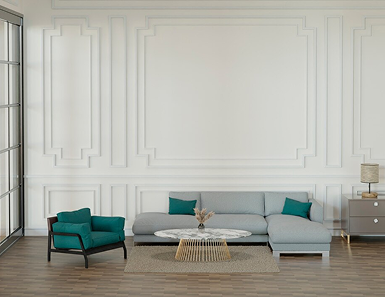
Every homeowner dreams of a beautifully designed and flawlessly executed home. At Homespace, we don’t just create interiors — we manage the entire design journey on your behalf.”
As one of Melbourne’s leading property management companies, we act as your trusted representative from start to finish. We coordinate with architects, builders, contractors, and suppliers to ensure that your home is constructed according to your vision, timeline, and budget.
Our responsibility is to oversee all stages of the project — from planning and design coordination to on-site execution and quality checks. While we don’t pick up the tools ourselves, we make sure the right professionals do, and that they do it right.
With a strong reputation for transparency, efficiency, and quality oversight, Homespace Builds is your go-to partner for stress-free property management. We don’t build — we manage, so you don’t have to. Choose confidence. Choose Homespace Builds.




Our Process
From Vision to Completion
Initial Meeting
We start by hearing what you have in mind! We usually have 2 hours initial consultation with our experienced Team member who will go through your Floor plan & Inclusions. After which we provide you with an initial quote which most of the times is your contract price.
Site Visit & Designing
Our experienced team will than do site visit, where we go through your personal needs and try to seek more details about your vision for your Home’s interior. We work with Vastu and Fengshui Guidelines that is from picking your wall paint colors according to them to having your furniture aligned in certain ways and directions. All this is done during this meeting with an experienced Interior Designer.
Contract Documents
At this stage, once we have finalised your mood board and your inclusions you wish to have, we draw down our contract which also aligns with your builder’s construction timelines hence we do clarify in our contracts which stage we need to get the access through the site. All this will be covered in this final stage. We will make the process very enjoyable and successful for you and your family, that is what we thrive for!
Transform Your Vision Into Reality
Whether you’re starting fresh or enhancing your space, we’re here to help you create something exceptional. Get in touch with our team today.
Highlights
Explore Real Estate Projects Managed by Us
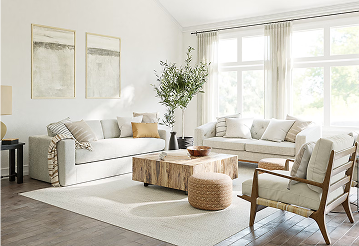
Gisborne
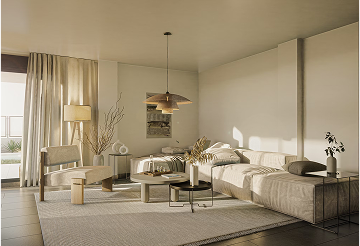
Bacchus Marsh

Melton
our work
Curated Collection of
Interior Design Inspiration
